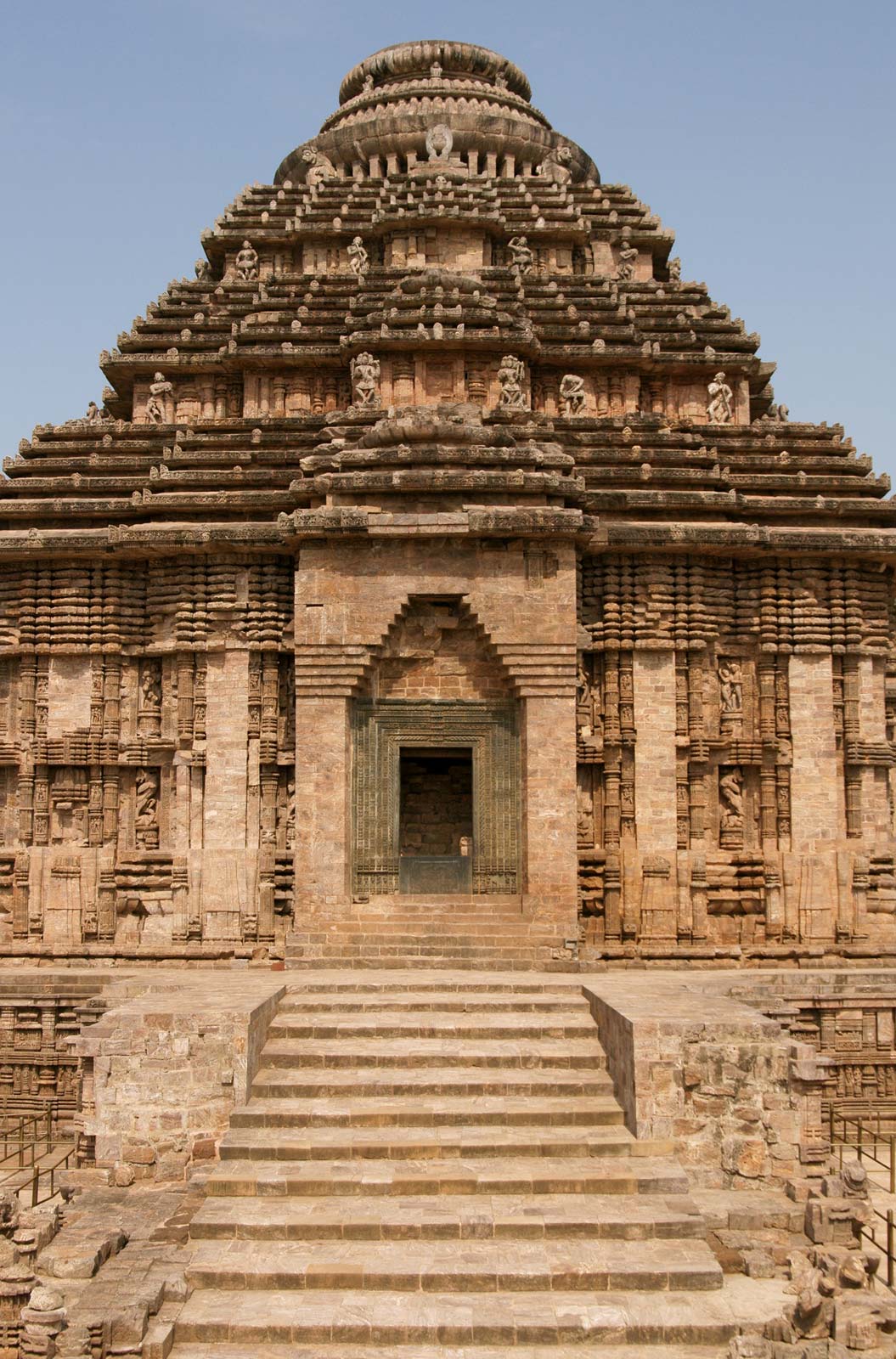- Home
- Indian Architecture
- Temple Architecture in India
Temple Architecture in India
Temple architecture in India
The art and architecture during the ancient and medieval period are mostly religious in nature. Temples built during this period were huge and architectural with beautiful carvings on the pillars and on the walls of the temple. Due to the geographical, ethical, linguistic and culture different styles and architecture of temples came up in different parts of India.
The temples were usually decorated
with images of God and Goddess. The Shrines of the temple were of three
different kinds like 1) temple without pradakshinapatha also known as sandhara
2) with pradakshinapatha also known as Nirandhara and the last is which can be
accessed from all the sides also known as sarvatobhadra.
Indian temples
have another important component known as garbha griha or womb chamber where
the idol of God is kept. The Garbha griha has the pradhakshinapatha or the
circumbulation and shikara. The Indian temple architecture shows or reflects
the beliefs, values, culture and Dharma of that particular religion.
The ancient
temples were basically classified into three types namely Nagara or the North
Indian style, Dravida or the South Indian style, Vesara style and other
regional style of architecture. Some scholars do mention about the Vesara style
of architecture which was the mixture of both Nagara and Dravida style of
architecture.
As the temples were built in large spaces and
were huge more carvings on the pillars were made along with new styles of
geometrical shapes, symmetrical walls without moving away from the basic plan
of the temple. The temples from the North and South were differentiated by the
some of specific features like Shikara and the gopurams.
History of temple architecture in India
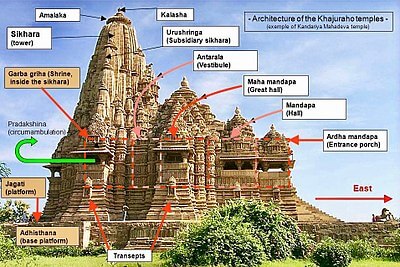 Image credit-- Wikipedia.org
Image credit-- Wikipedia.orgOne of the
most important aspects of Indian temple architecture was the development of
Hindu temple architecture. It was quite different from Buddhists and Jain
architecture. One can hardly see any Hindu temples prior to Gupta period. By 6th
century two new religion system came up. The earliest preserved Hindu temples
were the rock cut temples, simple stone temples.
The growth and
the development of Buddhism and Jainism and the rise in Hinduism altogether
took Indian temple architecture to a different level. The Buddhists built
stupas, Viharas and Chaityas while the Hindu temple architecture had garbha
griha, gopurams and important aspects.
One can see a
large number of temples and its ruins still exist that were built between 7th
to 13th centuries. With the invasion of Muslims many temples were
destroyed and even the construction of temples was reduced. Some of the great historians
have defined different types of temples that were present during ancient
period.
1) Flat roofed temple which had circumbulation path around the sanctum.
2) Square temple with shikara
3) Rectangular temple with and apsidal back
4) Circular temple with shallow rectangular projections
5) And many of the Buddhist and
Jain shrines.
Different aspect of temple architecture
Here are some of the important aspects that are important for the temple architecture.
Design:
The basic
structure of the Hindu temple architecture consists of Garbha Griha or
womb chamber. This is the most sacred place in the temple where the idol of the
God is kept. The Entrance of the temple which is also known as mandapa has
large space to accommodate large number of worshippers. The shikara in the
north Indian temples and Vimana in the South Indian temples are very important design in the construction of the temple according to the region.
A temple is a
place which explains the Indian philosophy. It is place for purification of
mind and human body. The four important
principles of human life are Dharma, Kama, Artha and Moksha. The temple
architecture which has structured spaces, decorations, carved pillars,
intricate designs explains and welcomes the pilgrims to show these important
Philosophies.
A hollow space
without any decoration is placed at the centre of the temple usually next to
the deity. The space symbolises the meaning and concept of Purusa meaning
Universal Principle, one without any form.
Site, Layout, Plan for temple architecture
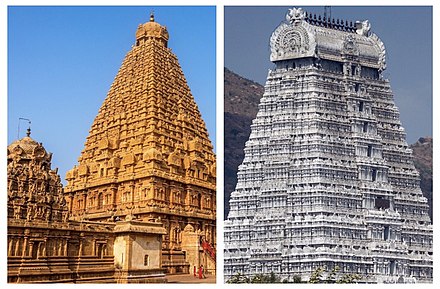 Image credit-wikiwand.com
Image credit-wikiwand.comThe temples
were built near the water bodies on a very large site. Temple is called as
Mandir in Sanskrit and it was probably built near water bodies so that lotus
and flowers blossom and chirping of birds bring peace and harmony to the people
who visit the temple. These places were mentioned in the Hindu texts as best
suitable for the construction of temple.
The Puranas
and Brihat Samhita also mention that temples can be built where natural source
of water is not present. The major Hindu
temples are to be built near the sangam( confluence of two or more rivers),
river banks, lakes and seashore.
According to
another Hindu text Visnudharmottara in Part III
of Chapter 93, suggests that temples can be built inside caves, chiselled out
stones, on the top of the hills, mountain slopes, near the garden or even
inside the forest.
Vastupurusha-mandala
the name which is derived from three important components like mandala meaning
circle, Vastu means Vaas or a place for dwelling and Purusha means Universal
principle. Vastu-purusha-mandala is referred in Sanskrit as Yantra. It says
that the design for Hindu temple to be symmetrical, mathematical principles,
myths and cardinality.
According to Vastu-purusha-mandala the temple layout has certain norms to be followed. The design for Hindu temple should be 8x8 square grids. These squares are called as padas which symbolises a specific element and form deity. The square grids are very scared and are circumscribed by mandalas.
The square has
also Vedic origins from Agni. Just below the mandala’s central square is the
garbha griha or the Purusha the Universal Principle. The garbha griha is usually
small, without window, closed space without any decoration and hardly any
light. The image of the main deity is kept in this garbha griha.
Above the vastu-purusha-mandala lies the Shikara of North India and Vimana of South India that raises towards the sky. This vertical design is shaped in pyramidical, conical or any other mountain shape.
In big temples
the three padas are beautifully decorated with carvings, paintings, images. Big
temples also have mandapas with pillars and also have a waiting room for pilgrims.
The main temple is later surrounded with small temples of different Gods.
Various styles of the temple architecture
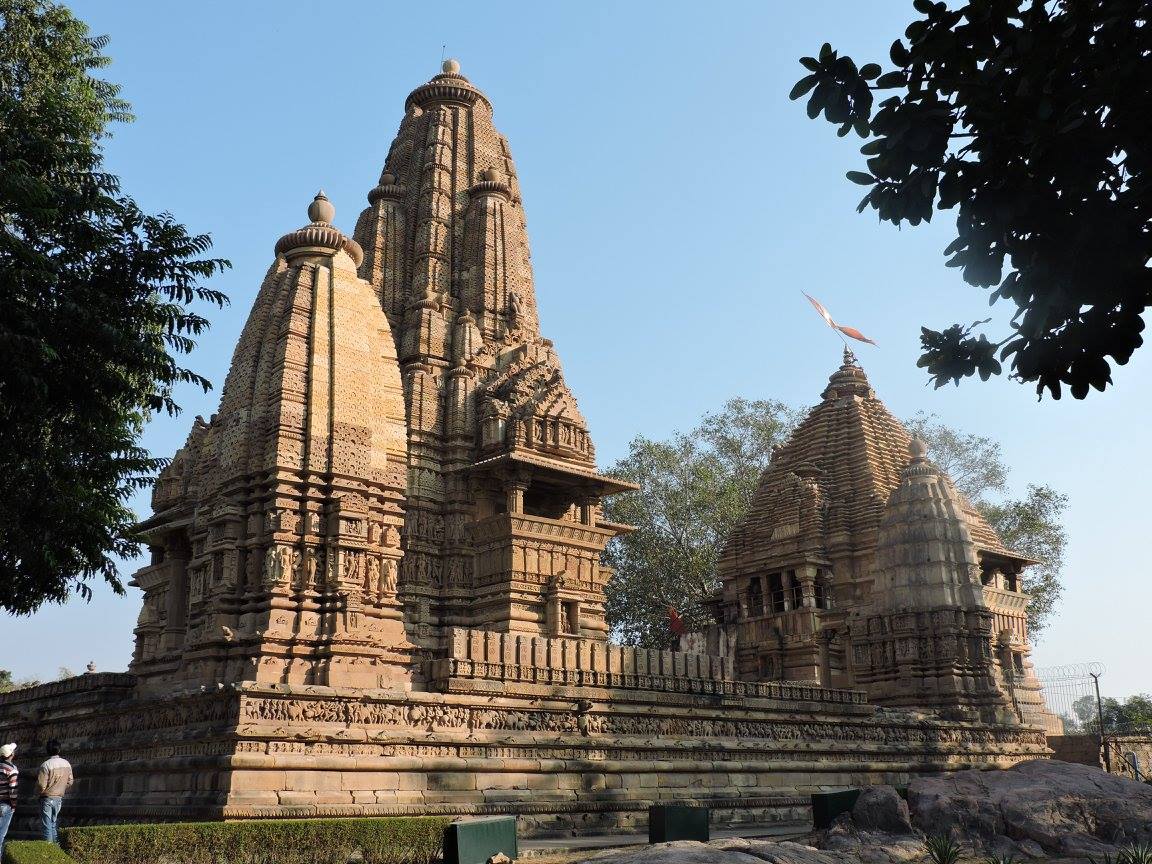 Image credit-trekkerpedia.com
Image credit-trekkerpedia.comNagara style of Architecture:
Some important points on Nagara style of Architecture.
Nagara style of temple architecture became famous in the Northern part of India.
The temple in this architecture is built on stone platforms with steps leading to the temple.
The Garbha Griha is located under the tallest tower.
Shikara is above the sanctum.
Some of the major sub styles in Nagara include Phamsana, Latina, Shikara and Valabhi.
In Shikara style the base is square and the walls are curve or slope inward.
In Phamasana style temple is usually broader and shorter. The roof has several slabs that rise to a single point over the centre of the temple.
In Valabhi style the temple is usually rectangular with high rise roofs.
Gopuram was not important feature in Nagara style of architecture.
Best example
for Nagara style of architecture is the Khajuraho temples in Madhya Pradesh
India.
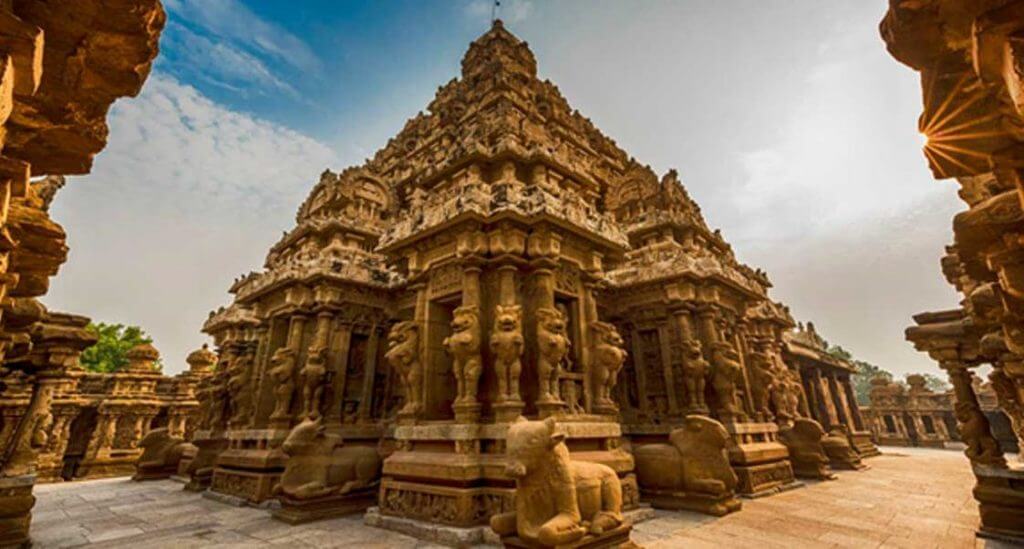 Image credit- Glimpsesofhistory.com
Image credit- Glimpsesofhistory.comDravidian style of Architecture:
Gopuram is an essential part in Dravidian style of architecture. It is usually built as the front wall at the entrance for the temple.
The temples in the Dravidian architecture are enclosed with compound wall.
The tower of the main temple is known as vimana in Tamil Nadu is like stepped pyramid.
The temple usually consists of a large water tank within the complex of the temple.
There are five different shapes in Dravidian style of architecture. That are Kuta which is square, rectangular or shala, circular or vritta, octagonal or ashtasra and elliptical or gaja prishta.
The plan of the temple and the shape of the Vimana were conditioned by iconographic nature of the deity. This made it easy to build specific type of temples for specific deity.
Some of the major contributors for Dravidian style of architecture include Cholas, Pallavas, Chalukya's, Hoysala, Rashrakutas and Vijayanagara Empire.
Some important features of Dravidian style include many mandapas, sacred pool, many entrances, prakara and many other idols of different Gods.
Of the best example for this style is Tanjavur temple, Madurai temple and many more temples in Tamil Nadu and Karnataka.
Architecture from regional styles
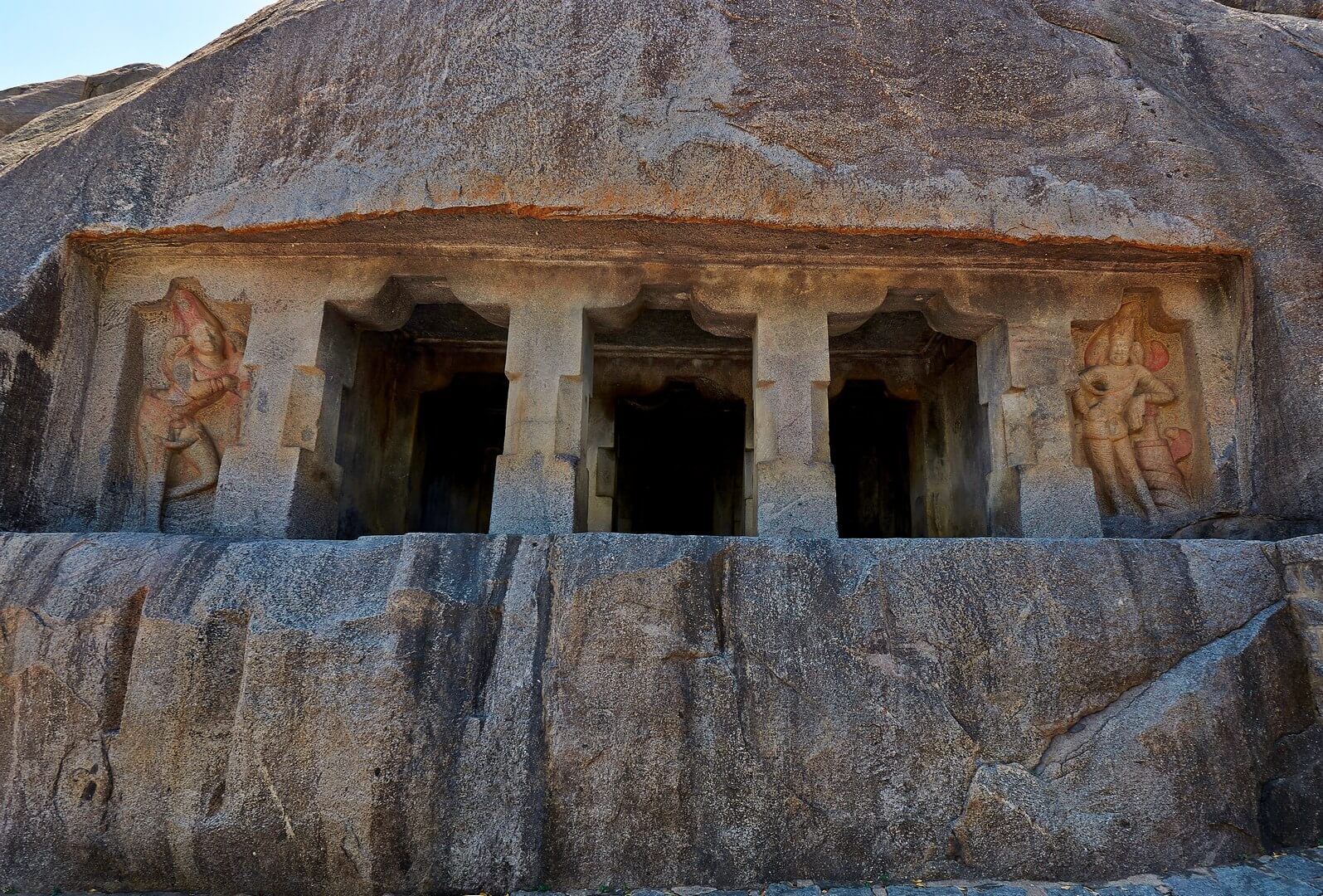 Image credit- Wikipedia.org
Image credit- Wikipedia.orgPallava architecture:
The earliest
form of Dravidian architecture was the Pallava architecture. Pallava
architecture was further divided into two phases rock cut phase and structural
phase. The rock cut phase was between 610 AD to 668 AD. The rock cut
architecture was further divided into two groups namely Mamalla group and
Mahendra group. Some of the best examples to Pallava architecture include cave
temples at Mandagapattu, Pallavaram, Mamandur, Vaikunta Perumal temple at
Kanchipuram.
Badami Chalukya Architecture:
Badami Chalukya Architecture began on Malaprabha river basin around 5th century. This style of architecture is also known as Vesara style of architecture. Some of the basic structure of the Badami cave temples includes pillared veranda, columned hall and a sanctum. There are more than 150 temples in the Aihole village which is also known as ‘Cradle of Indian Architecture’. Beautiful structural temples are located in Pattadakal.
Out of the 10 temples in Pattadakal six temples
are built in Dravidian style of architecture while remaining four is built in
Rekhanagara style. After many centuries the architecture of Badami Chalukya's
reappeared again during Vijayanagara Period.
Gadag Architecture:
Gadag
architecture is also known as Kalyani Chalukya architecture or Western style of
architecture. It evolved during 11th and 12th century on
Tungabhadra region of Karnataka during the rule of Western Chalukya period. It
evolved from older Dravida style and it had unique and peculiar features.
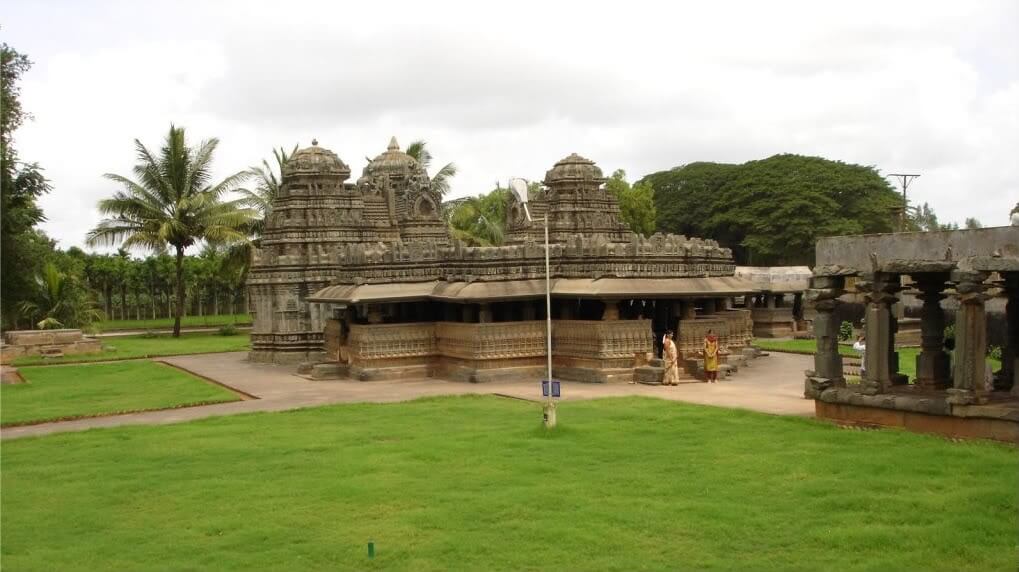 Image credit-templesofkarnataka.blogspot.com
Image credit-templesofkarnataka.blogspot.comThe most distinguishing feature of Western Chalukya architectural was the articulation (method of styling the joints in the formal elements of architectural designs.) The temples were smaller as compared to early Chalukya's.
The important three aspects of Western Chalukya
temple were the basic floor plan, figure sculptures and architectural
articulation. The architecture during this period focused mostly on pillars,
door panels, toranas, outer wall decorations and miniature towers on pilasters.
Some of the notable buildings that dates back to this period are Mahadeva
temple at Itagi, Kasivisvesvara temple at Lakkundi, Kedareshwara temple in
Balligavi district and many more.
Kalinga Architecture:
Kalinga architecture flourished in ancient Kalinga which was earlier known as Utkal which was a part of the kingdom of Magadha. This style had three distinct types of temples namely Rekha Deula, Pidha Deula and Khakhara Deula.
The first two
styles are linked to Vishnu Surya and Shiva temples while the third one is
mainly of Chamunda and Durga temples. The important examples for Rekha Deula
include Lingaraj temple at Bhubaneshwar and Jaganath temple at Puri. Vaital
Deula temple is the best example for Khakhara Deula and Konark Sun temple is
for Pidha Deula.
Enjoy reading about temple architecture in India. Do share your thoughts with us by clicking the link here.
Related Pages
European Colonial Architecture
Update on coronavirus in India
Affiliate Disclosure:
If you make any purchase via a link on this site, I may receive a small commission with no added cost to you.
